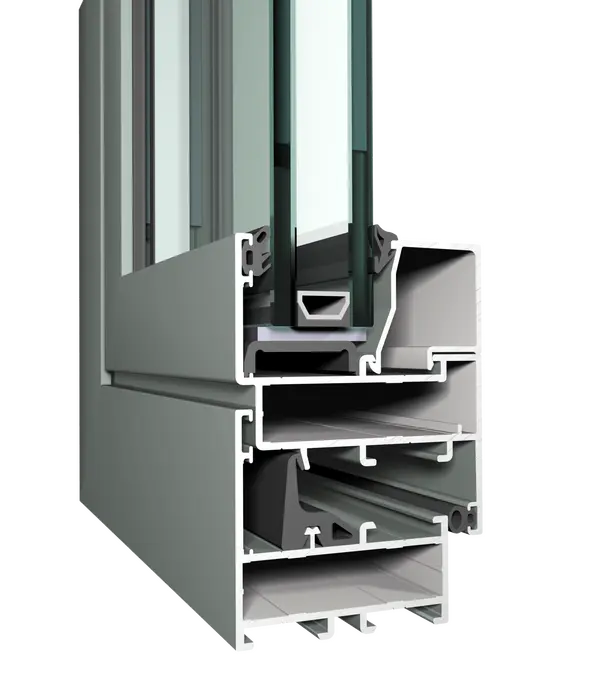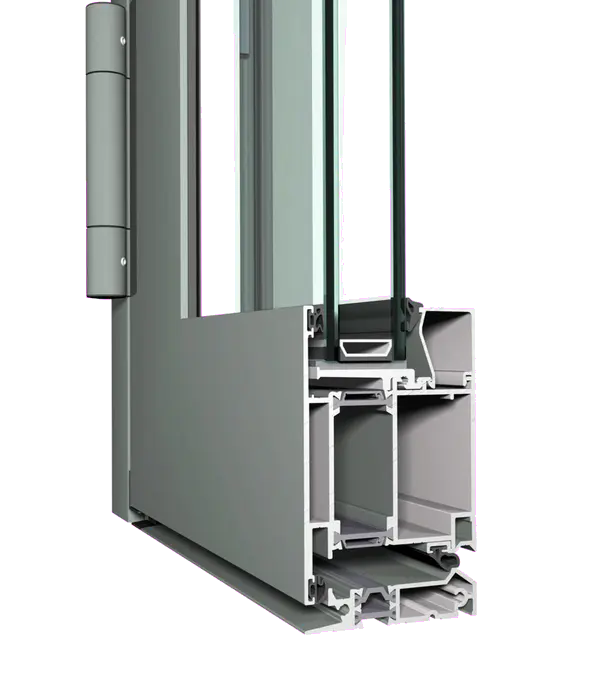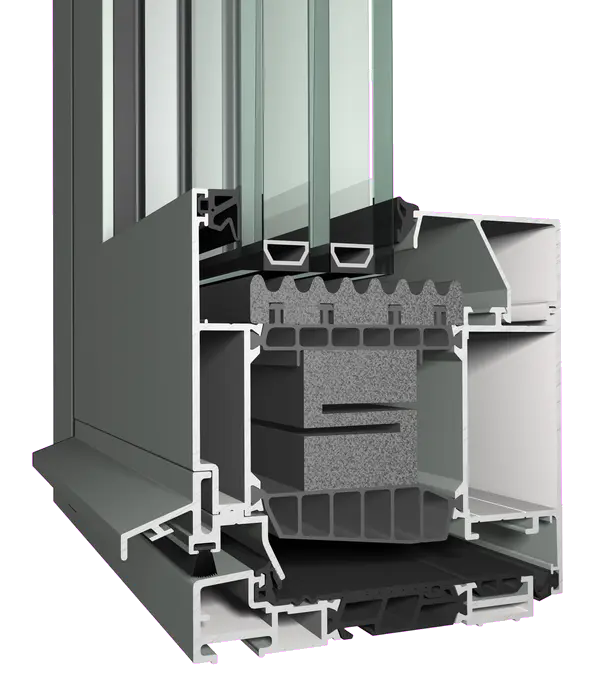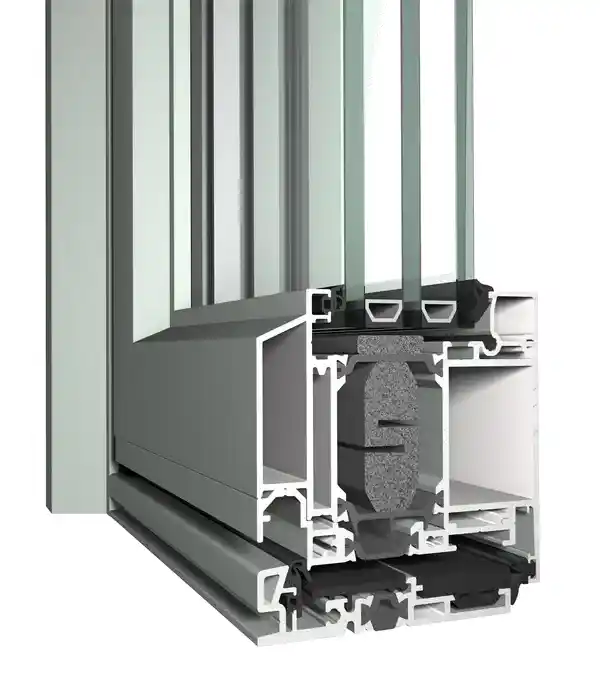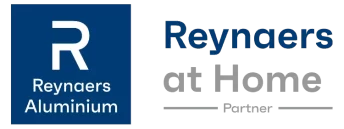MasterLine 8 – High-Performance Aluminium Door System for Modern Architecture
The MasterLine 8 aluminium door system from Reynaers Aluminium represents a powerful fusion of cutting-edge insulation technology, refined aesthetics, and design adaptability. Created to meet the needs of forward-thinking architects and developers, it supports both contemporary and traditional architectural styles while providing excellent energy efficiency, security, and comfort. Whether applied in residential homes, public buildings, or high-traffic commercial spaces, MasterLine 8 delivers superior performance with a sleek, minimalist appearance.
Thanks to its advanced engineering, this system aligns with the expectations of passive and low-energy construction, helping to reduce a building’s overall environmental footprint while delivering a visually appealing entrance or partition solution.
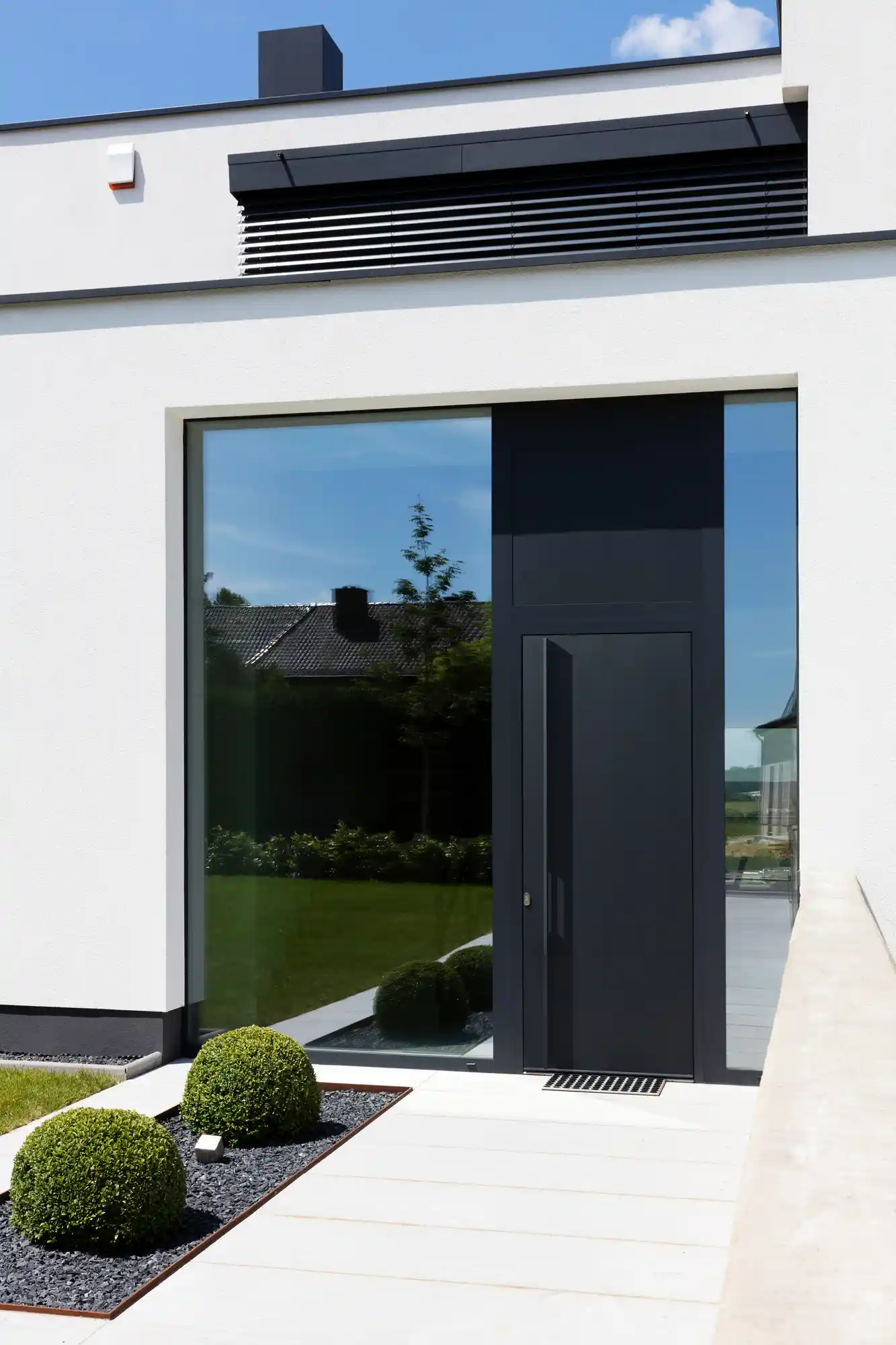
Key Benefits of MasterLine 8
With a focus on both sustainability and durability, MasterLine 8 stands out for its wide range of benefits:
-
Exceptional Thermal Insulation
Achieving Uf values as low as 1.4 W/m²K, the system contributes to lower energy consumption, enhanced indoor comfort, and compatibility with energy certification programs such as BREEAM or LEED. -
Certified Security
The door system meets RC2 and RC3 burglary resistance standards, offering peace of mind for homeowners, businesses, and institutions alike. -
Architectural Flexibility
Available in multiple aesthetic styles — Functional, Renaissance, Deco, and Hidden Vent — ensuring it complements both modern and classical building designs. -
Superior Acoustic Performance
With a sound insulation rating of Rw(C;Ctr) = 43(-1;-4) dB, it enhances quietness and comfort in both living and working environments. -
Built to Last
Made from high-quality aluminium, the system is corrosion-resistant, low maintenance, and ideal for demanding climates or heavy usage.
Where Can You Use MasterLine 8?
The versatility of MasterLine 8 makes it suitable for a wide range of applications across different building types:
In residential architecture, it functions as a highly energy-efficient entrance door, balcony door, or interior separation system. Its aesthetic options allow homeowners to select designs that match both minimalist and ornate styles.
For commercial use, the door system meets the needs of office buildings, healthcare facilities, educational campuses, and retail centers that require high durability, advanced insulation, and long-term security performance.
In passive or low-energy constructions, MasterLine 8 helps meet rigorous energy efficiency requirements, making it an excellent choice for eco-conscious projects that aim to minimize operational energy use.
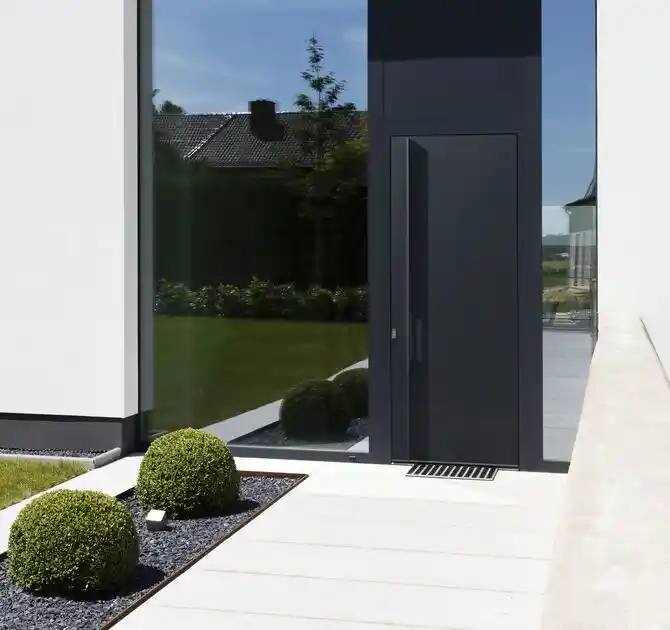
Customization and Finish Options
A major advantage of the MasterLine 8 system is its ability to be tailored precisely to each project:
-
Color Finishes: Offered in an extensive range of RAL colors, including matte, satin, gloss, and textured surface treatments. Dual-color configurations are available for contrasting interior and exterior designs.
-
Hardware Compatibility: Supports a broad range of locking mechanisms, hinges, smart locks, panic bars, and automation systems.
-
Glazing Variants: Can accommodate double, triple, laminated, acoustic, or decorative glass types, depending on the specific project needs.
This level of customization ensures that MasterLine 8 can be seamlessly integrated into both visually complex and minimalistic environments without compromising functionality.
Sustainability and Environmental Value
Reynaers Aluminium is deeply committed to sustainable design, and the MasterLine 8 system is no exception. Crafted using recyclable aluminium and developed through eco-conscious production processes, this system not only meets but often exceeds environmental standards in green construction.
By dramatically improving thermal performance and reducing air infiltration, MasterLine 8 contributes directly to the long-term energy efficiency of buildings, helping occupants save on energy bills and reducing CO₂ emissions.
If you’re seeking a high-performance, elegant, and environmentally responsible door solution, MasterLine 8 is the perfect match. Trust in Reynaers’ expertise to help you deliver excellence in every architectural detail.
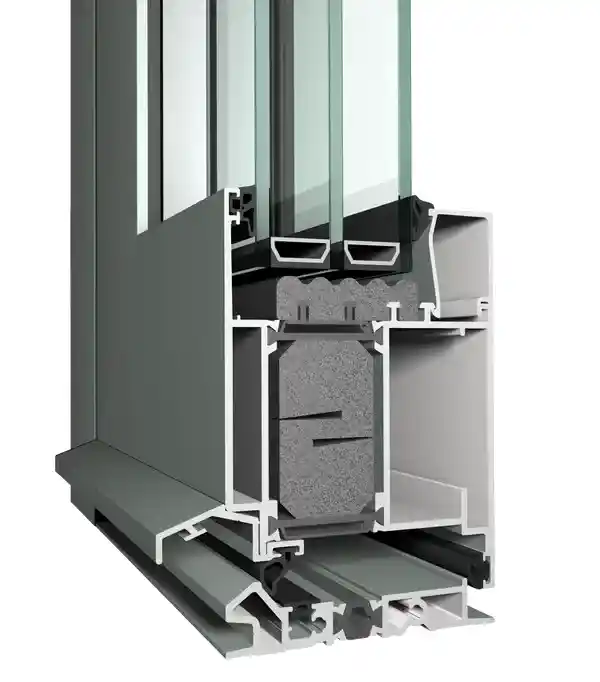
Why Choose MasterLine 8?
MasterLine 8 is more than just a door system — it’s a high-performance architectural component that supports intelligent design, security, and sustainability in one elegant package. Whether you’re building a single-family passive home or a large-scale commercial complex, this system delivers the consistency, flexibility, and durability that modern construction demands.
Summary Highlights:
-
Passive house-ready thermal insulation
-
Advanced acoustic control up to 43 dB
-
High resistance to wind, water, and air penetration
-
Multiple design variants to fit any building style
-
Superior strength with door weights up to 250 kg
-
Long-term reliability with low maintenance
Infinite Possibilities
Balcony Door
This variant tilts like a window and opens like a door and is often used in conjunction with a French balcony.
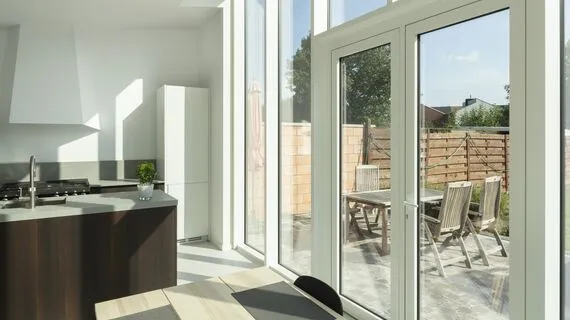
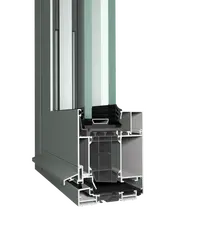
High Insulation
This product range covers a wide range of insulation values. The Standard variant is already sufficient in many regions, but the High Insulation variant improves this even further.
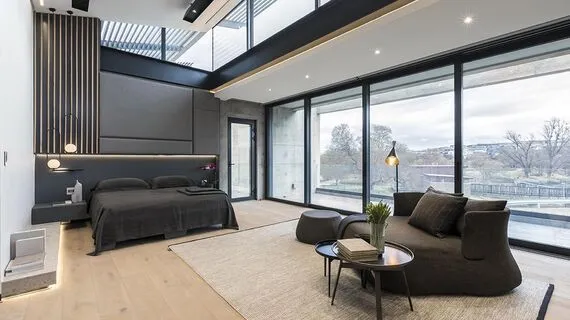
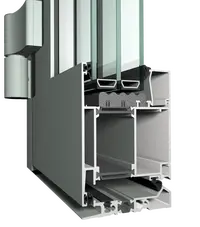
High Insulation+
This product range covers a wide range of insulation values. The Standard variant is already sufficient in many regions, but the High Insulation variant improves this even further.
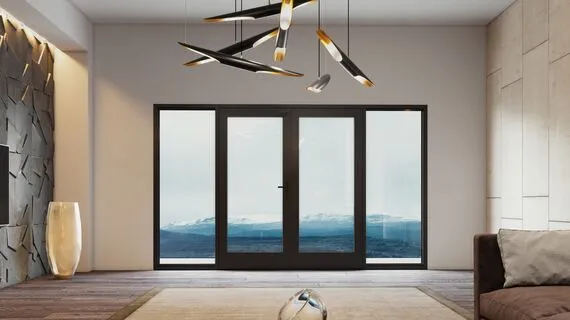

Deco
This product was developed to mimic the look of wooden windows and the Deco variant replicates more modern bevel details.
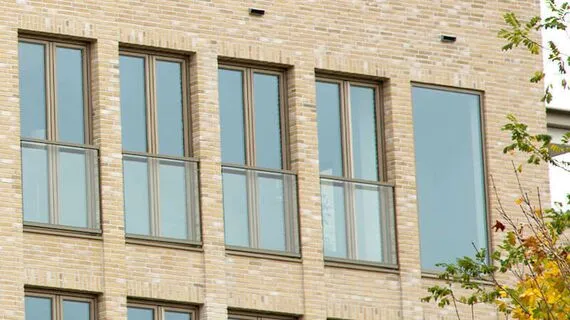
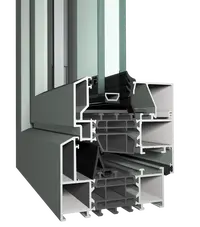
Functional Door
The standard product offers a functional design, which means it will suit any building style.
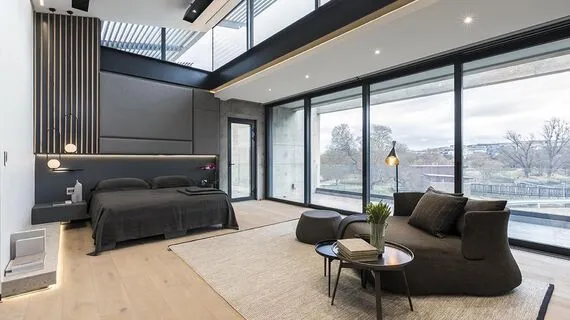
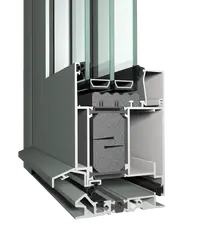
Renaissance
This product was developed to imitate the appearance of wooden windows and imitates the curves and steps of milled woord details of the Renaissance variety.
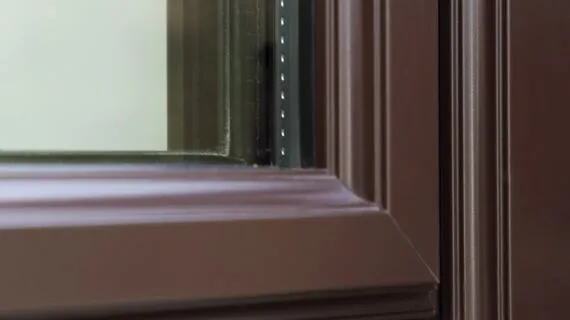
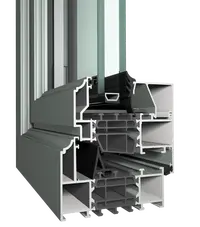
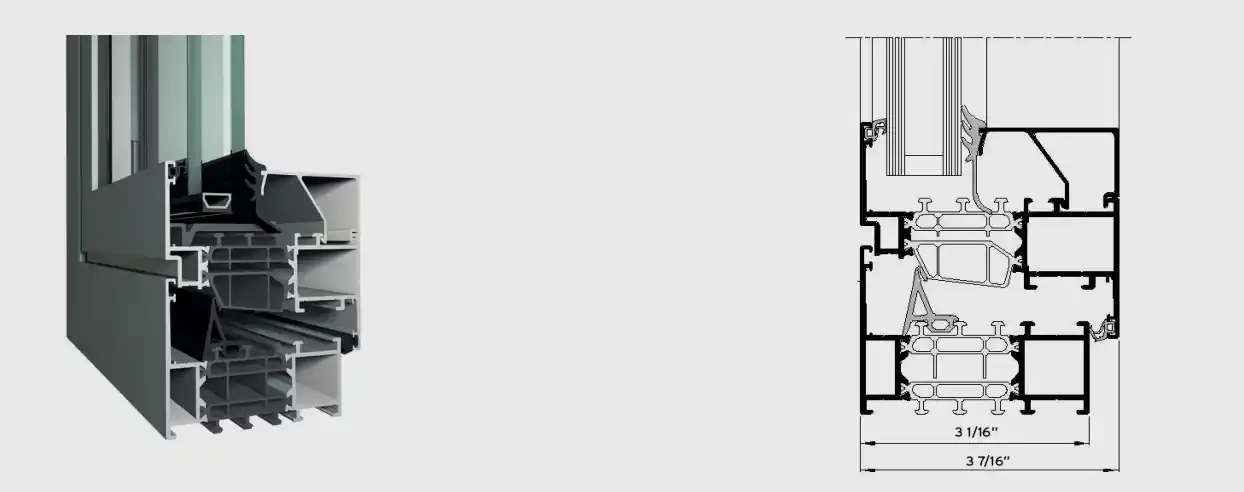
MasterLine 8 doors are available in 2 levels of insulation for terrace, flush, and pivot doors. For projects where extreme insulation is required, our MasterLine 8 range offers a panel door with excellent insulation values, that was awarded passive house certification by the renowned Passive House Institute.
Masterline 8 Hi
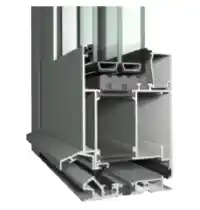
Masterline 8 Hi+
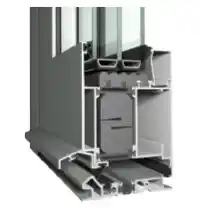
Masterline 8 Pivot
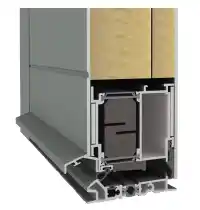
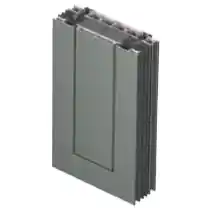
MasterLine 8 windows and doors meet the modern requirements for safety, thermal insulation, and stability. These ultimate performances are achieved by the overall concept and the increased overlap of the central gasket in the windows, offering a guaranteed performance.
MasterLine 8 ventilation vents are available on 2 different levels of insulation for high insulated, low energy, and even passive houses. These ventilation vents exist in 2 widths for optimal fresh air access: 7 5/16” and 9 13/16”. The vents are optimized for easy installation and aesthetics as the end pieces are adjustable for optimal fit and paintable to match the color of the profiles.
Request a Quote
For Business: Do you have questions about how Manufactory can help your company? Send us an email and we’ll get in touch shortly, or phone +1 646 270 8983 between 09:00 and 17:00 Monday to Saturday — we would be delighted to speak.
Note: Your details are kept strictly confidential as per our Company Privacy Policy.

