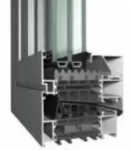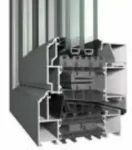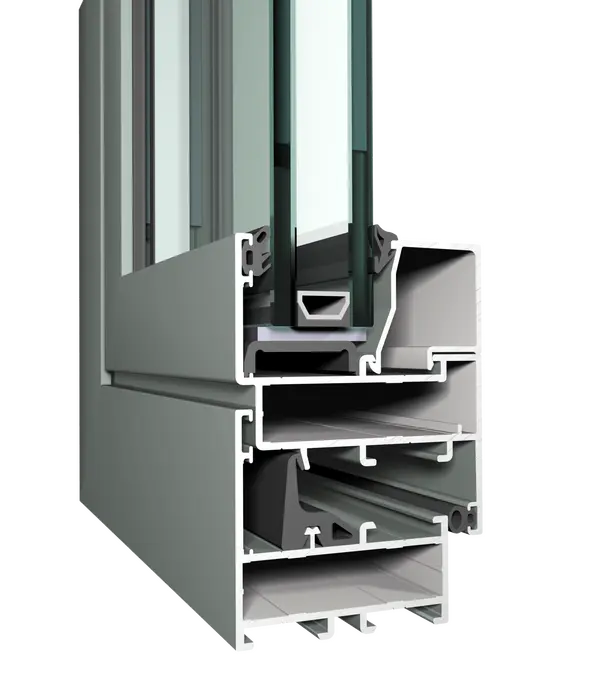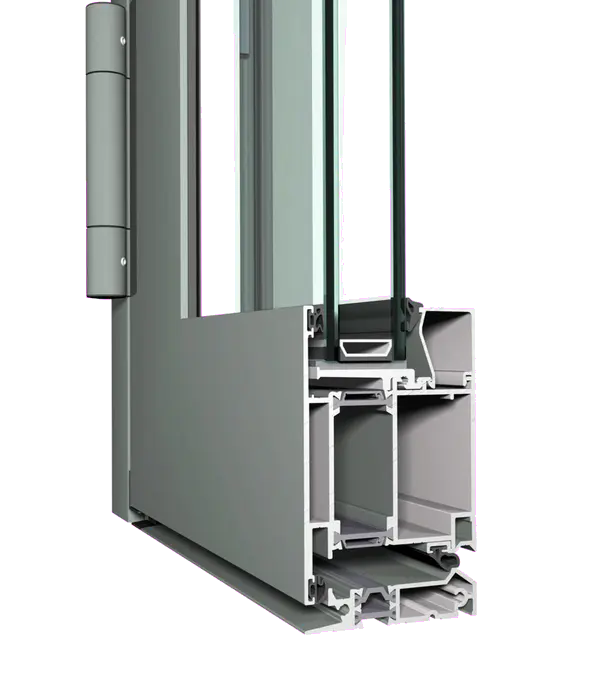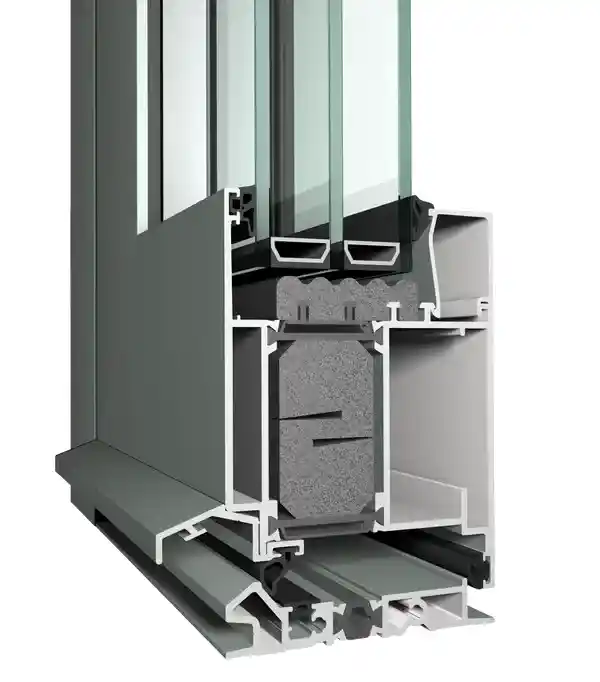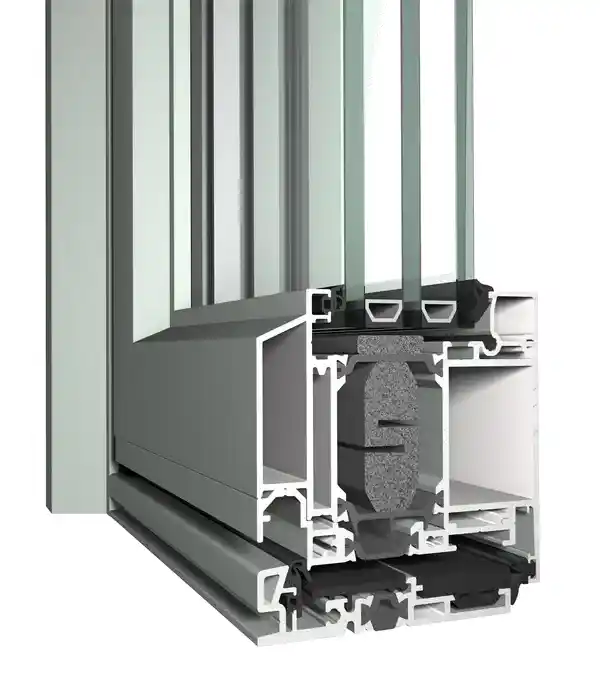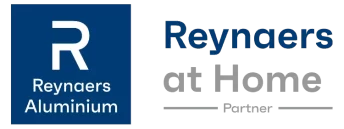MasterLine 10 – The Future-Proof Aluminium Door System for Passive and Energy-Efficient Buildings
The MasterLine 10 aluminium door system by Reynaers is designed to exceed modern standards of thermal insulation, airtightness, and sustainability. Engineered specifically for low-energy and passive house constructions, MasterLine 10 offers the perfect combination of performance, elegance, and architectural flexibility. Thanks to its impressive insulation values and diverse design options, it is ideal for use in homes, apartments, public buildings, and energy-conscious commercial properties.
At the heart of the system is a robust aluminium profile designed to accommodate large glass surfaces without compromising strength or thermal performance. Whether you are planning a cutting-edge modern villa or a certified passive building, MasterLine 10 allows you to design freely — without sacrificing energy efficiency or security.
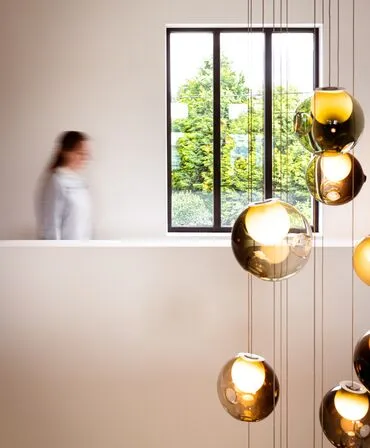
Key Advantages of MasterLine 10
MasterLine 10 stands out in the market due to its unique combination of features and technical capabilities:
-
Certified for Passive House Standards
The system meets the stringent requirements of passive house construction, making it suitable for buildings with the highest energy efficiency goals. -
Outstanding Thermal Insulation
With Uf values as low as 0.96 W/m²K, MasterLine 10 significantly reduces heat transfer, helping to lower heating and cooling demands. -
Superior Air and Water Tightness
Rated Class 4 (air tightness) and Class 9A (water tightness), this door system ensures long-term protection against outdoor elements, even in extreme weather conditions. -
High Wind Load Resistance
Withstands pressures up to Class C4 (1,600 Pa), making it ideal for high-rise and coastal applications. -
Enhanced Acoustic Performance
Offers sound insulation up to Rw(C;Ctr) = 40(-1;-3) dB, improving interior acoustic comfort for homes and offices alike.
These features, combined with Reynaers’ high-precision engineering, make MasterLine 10 one of the most advanced aluminium door systems in the industry.
Design Flexibility and Aesthetic Options
In addition to its technical excellence, MasterLine 10 also provides wide architectural freedom. The system is available in four distinct design styles:
-
Functional – Sleek and minimalist for modern architecture
-
Renaissance – With ornamental lines for more classical facades
-
Deco – A bold and structured look with distinctive grooves
-
Hidden Vent – For a seamless and flush appearance
Each design variant offers the same outstanding performance, allowing you to tailor the visual impact of the door to the overall character of the building.
The profiles are available in a wide variety of RAL colors, including matte, satin, gloss, and textured finishes. Optional dual-color configurations (different colors for the interior and exterior) are also supported, enabling designers to meet diverse aesthetic requirements.
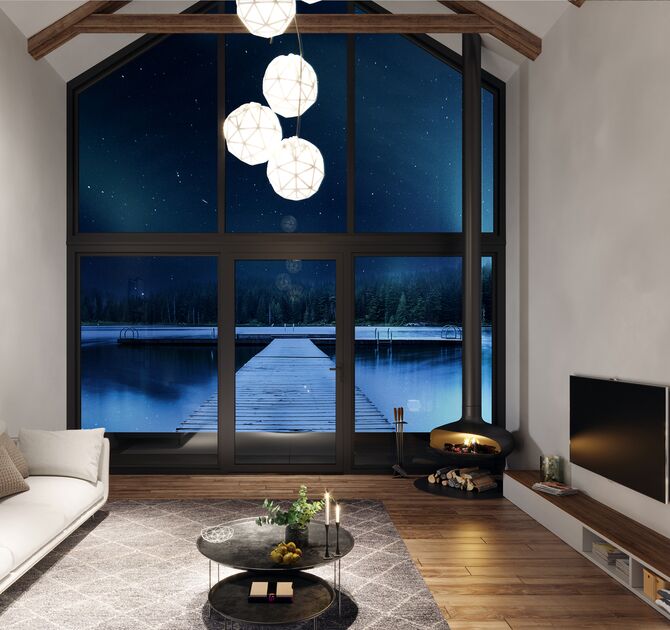
Applications and Use Cases
The MasterLine 10 door system can be used in a wide variety of buildings:
-
In residential buildings, it provides outstanding thermal and acoustic performance for entrance doors and patio doors, contributing to the overall energy performance of the home.
-
In commercial projects, it serves as a highly durable and customizable solution for hotels, offices, and retail buildings that prioritize sustainability and performance.
-
For passive and low-energy projects, MasterLine 10 is an ideal solution as it is certified and tested to meet the exacting standards of energy-efficient construction.
Sustainability and Environmental Commitment
As part of Reynaers’ commitment to green building, MasterLine 10 is manufactured with fully recyclable aluminium and adheres to strict environmental standards during production. Its outstanding insulation performance helps to drastically reduce a building’s heating and cooling energy demands — a key factor for meeting certifications such as LEED, BREEAM, or Passive House.
Durability is another central aspect of its sustainable design. The system is built to last decades, requiring minimal maintenance while maintaining its high performance and visual appeal over time.
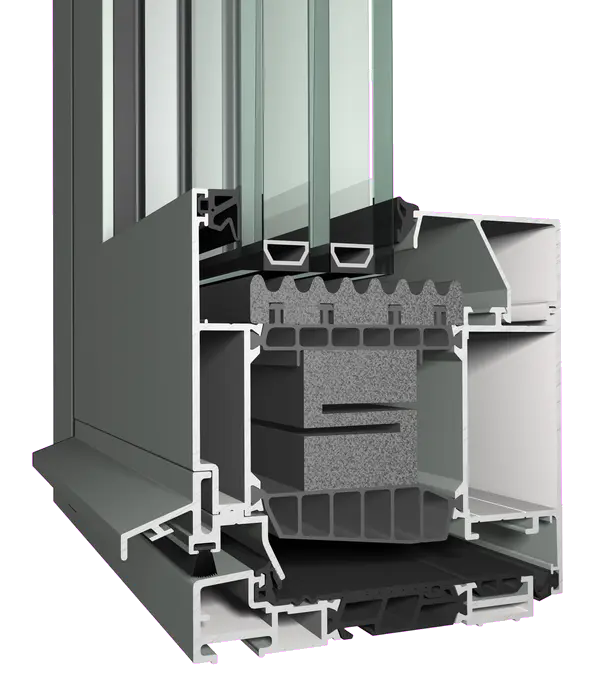
Why Choose MasterLine 10?
If you’re seeking a future-proof, secure, and highly energy-efficient door system that aligns with both performance and design goals, MasterLine 10 is the ideal choice. It combines architectural elegance with cutting-edge technology to support the next generation of sustainable buildings.
Highlights:
-
Certified for Passive House standards
-
Advanced thermal, acoustic, and weather resistance
-
Broad customization and hardware compatibility
-
Ideal for residential and commercial applications
-
Manufactured by Reynaers, a global leader in aluminium systems
Infinite Possibilities
Balcony Door
MasterLine 10 windows are designed for the building trends of today and tomorrow: low energy building, maximum daylight access, superb performance and safe homes (burglar resistance class 3).
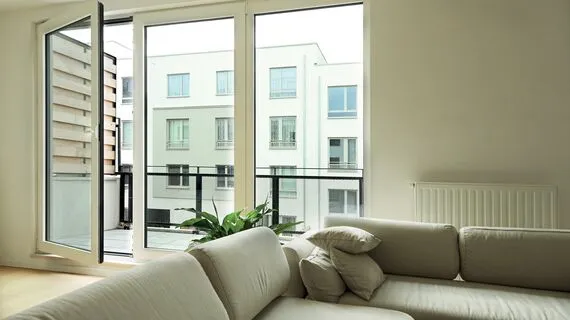
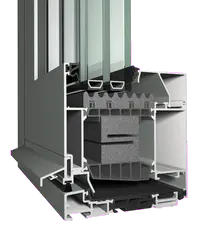
Functional
This variant tilts like a window and turns open like a door, and is usually used in combination with a French balcony.
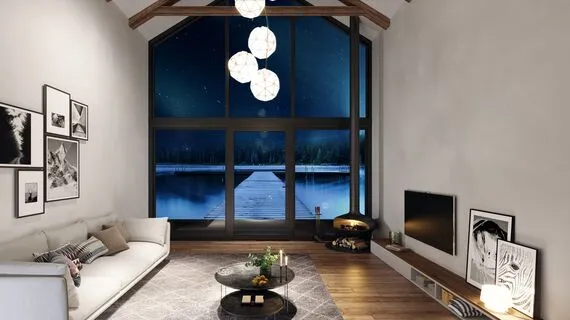
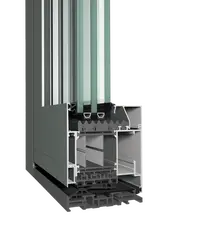
Request a Quote
For Business: Do you have questions about how Manufactory can help your company? Send us an email and we’ll get in touch shortly, or phone +1 646 270 8983 between 09:00 and 17:00 Monday to Saturday — we would be delighted to speak.
Note: Your details are kept strictly confidential as per our Company Privacy Policy.

