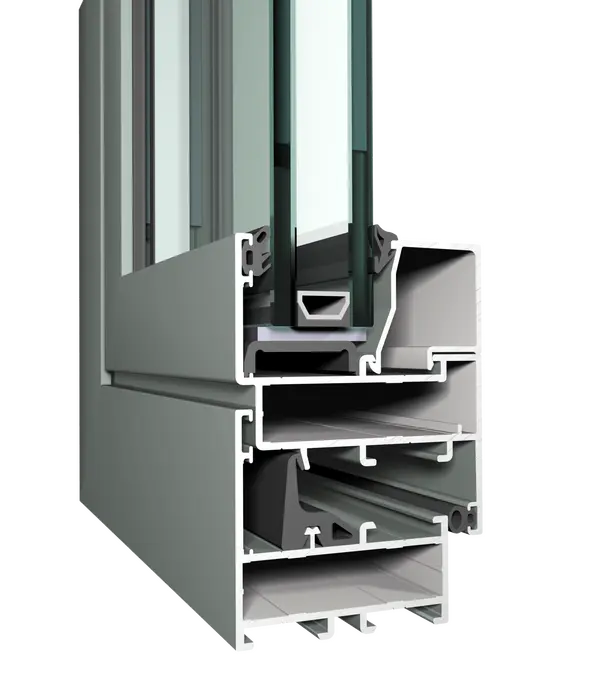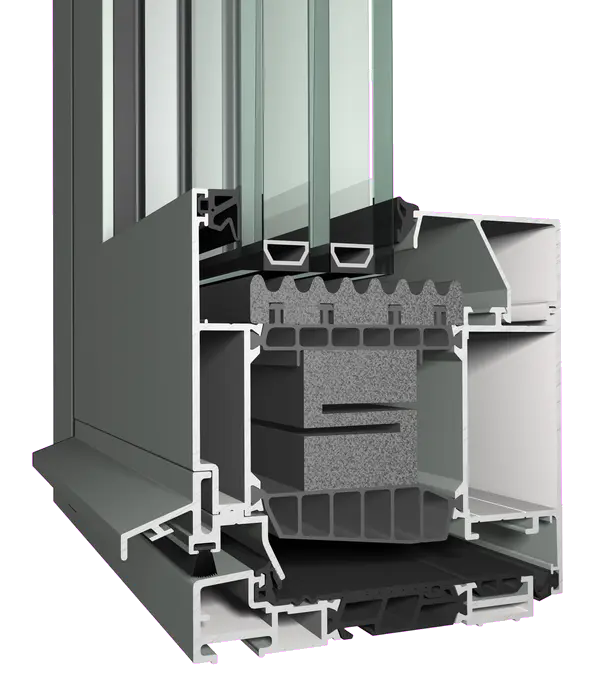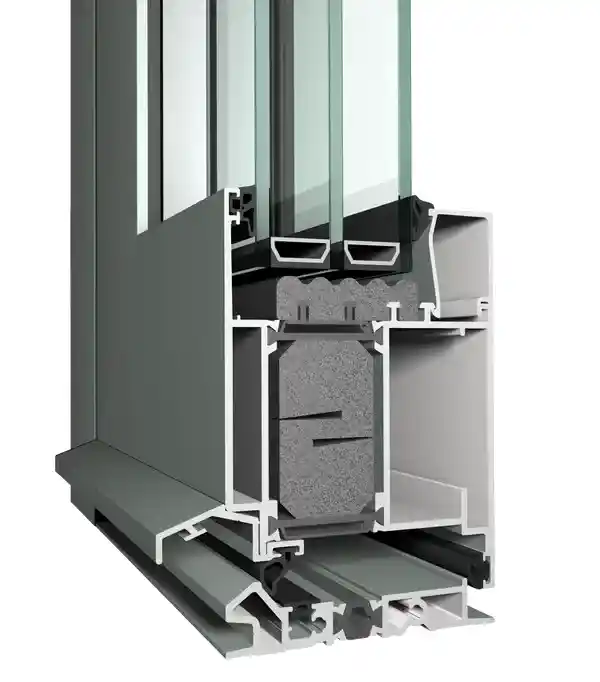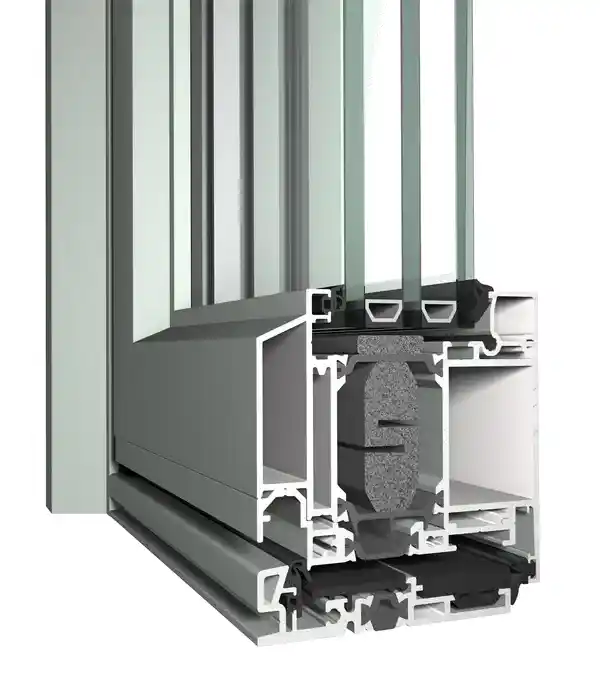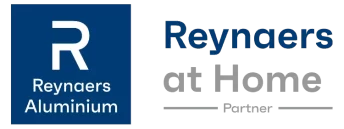ConceptSystem 77 – Advanced Aluminium Door System for Thermal Efficiency and Security
The ConceptSystem 77 (CS 77) from Reynaers Aluminium is a state-of-the-art aluminium door system specifically engineered to meet the highest standards in thermal insulation, security, and design adaptability. With its superior performance values and sleek architectural lines, CS 77 is the ideal solution for both residential and commercial projects where comfort, safety, and energy efficiency are non-negotiable.
One of the most distinguishing aspects of the CS 77 is its ability to combine robustness with elegance. Whether used for high-rise buildings, modern homes, or public institutions, it ensures both an attractive appearance and long-term reliability. Thanks to its extensive design options, architects can effortlessly integrate this system into both contemporary and traditional facades.
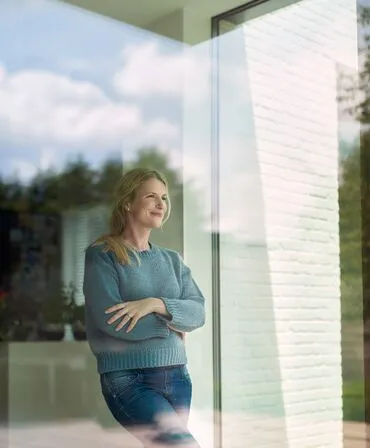
Key Advantages of CS 77
This high-performance door system offers:
Excellent Thermal Insulation
With Uf values as low as 1.5 W/m²K, CS 77 significantly reduces heat loss and supports sustainable building practices. It’s an excellent choice for projects aiming to achieve energy certifications such as LEED or BREEAM.
High Security Standards
Tested against burglar resistance classes RC2 and RC3, as well as PAS 24, CS 77 provides outstanding protection in both private residences and high-security buildings.
Acoustic Comfort
Designed for peaceful interiors, it delivers sound insulation up to Rw(C;Ctr) = 41(-1;-4) dB.
Design Freedom
Available in three aesthetic styles:
- Functional for minimalistic contemporary designs
- Renaissance for decorative, classical looks
- Hidden Vent for seamless, flush surfaces
These features not only boost comfort and security but also support modern architectural demands for customization and beauty.
Extensive Design & Finish Options
To meet a wide range of design requirements, CS 77 offers numerous finishing and hardware options:
-
Color Finishes
Choose from an extensive RAL color palette, including matte, gloss, metallic, and textured coatings. Dual-color options (different colors inside and outside) are also available. -
Hardware Customization
Compatible with various lock types, handles, and security add-ons — from traditional key locks to smart locking mechanisms. -
Glazing Versatility
Supports double and triple glazing for thermal and acoustic efficiency, as well as decorative, frosted, and safety glass types.
This level of personalization ensures that every CS 77 installation perfectly aligns with both the aesthetic and technical vision of the project.
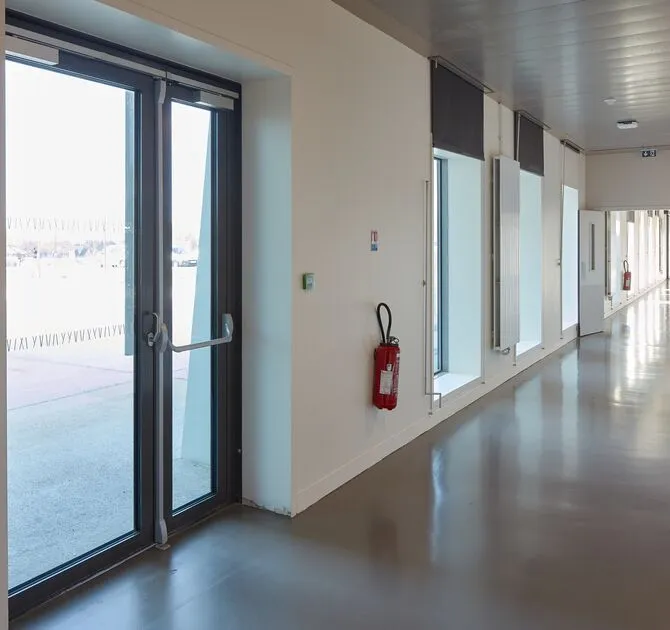
Sustainability and Certification
Reynaers Aluminium is a pioneer in sustainable building systems. The CS 77 is manufactured using eco-friendly processes and features:
- Fully recyclable aluminium profiles
- Long lifecycle with minimal maintenance
- Cradle to Cradle Certified® (Bronze)
These qualities contribute to environmentally responsible construction and help reduce a building’s overall carbon footprint.
Tailored for Versatile Applications
Whether you’re designing a modern home or planning a commercial building, CS 77 delivers on flexibility. Its advanced thermal insulation properties make it suitable for colder regions or buildings aiming for near-zero energy standards. The combination of security features and customizable designs also makes it popular among developers of high-end villas, banks, embassies, and office buildings.
In residential projects, it serves as a high-quality solution for patio doors, balconies, and entrance doors, offering both style and substance. In commercial projects, it provides a reliable system for shop fronts, public buildings, and interior partitions that require elevated acoustic or safety standards.
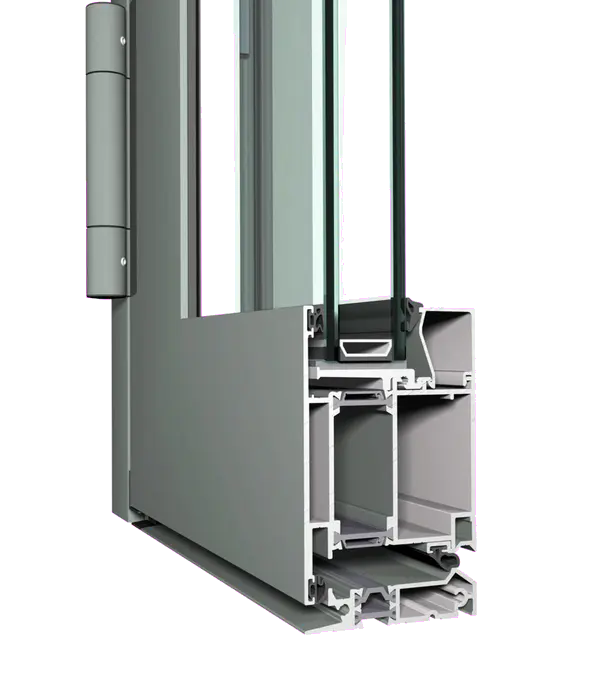
Why Choose ConceptSystem 77?
CS 77 is not just a door system — it’s an investment in long-term performance, aesthetic integrity, and building sustainability. Whether your focus is on maximizing comfort, ensuring top-tier security, or creating a visually striking facade, this system offers all the tools needed to bring your vision to life.
It is the preferred choice for:
-
Architects and designers who need thermal and acoustic performance without compromising design
-
Developers of energy-efficient buildings
-
Clients requiring reliable security solutions with a premium look
Infinite Possibilities
Design
The standard product offers a functional design, which means it will suit any building style.
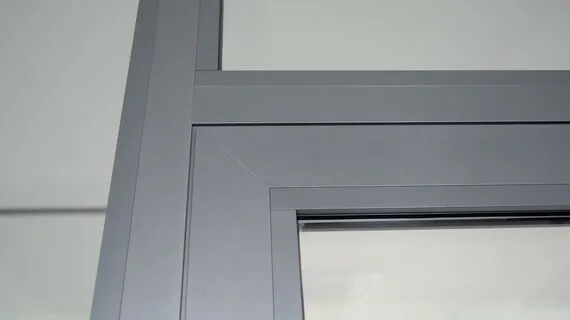
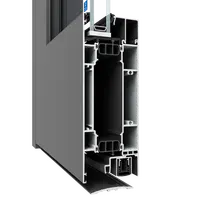
High Insulation
This product range covers a wide range of insulation values. The Standard variant is already sufficient in many regions, but the High Insulation variant improves this even further.
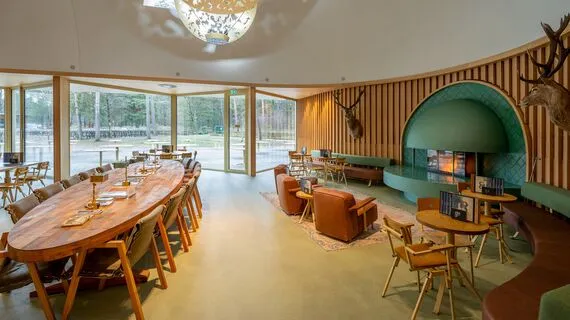
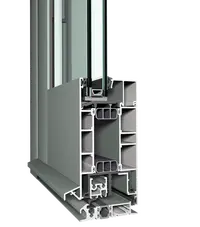
Bulletproof
Some extreme situations require bullet resistance and this variant offers it in several grades.
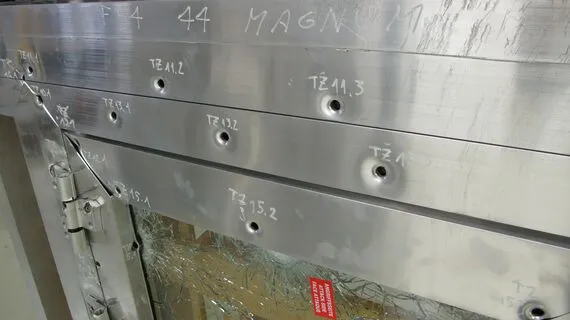
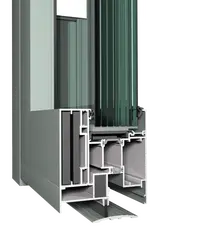
Fire Resistant
This variant helps provide fire safety in a variety of classes and configurations to provide an extended and safe escape route during a fire.

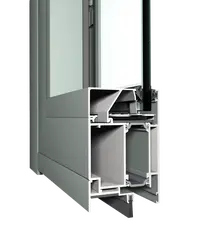
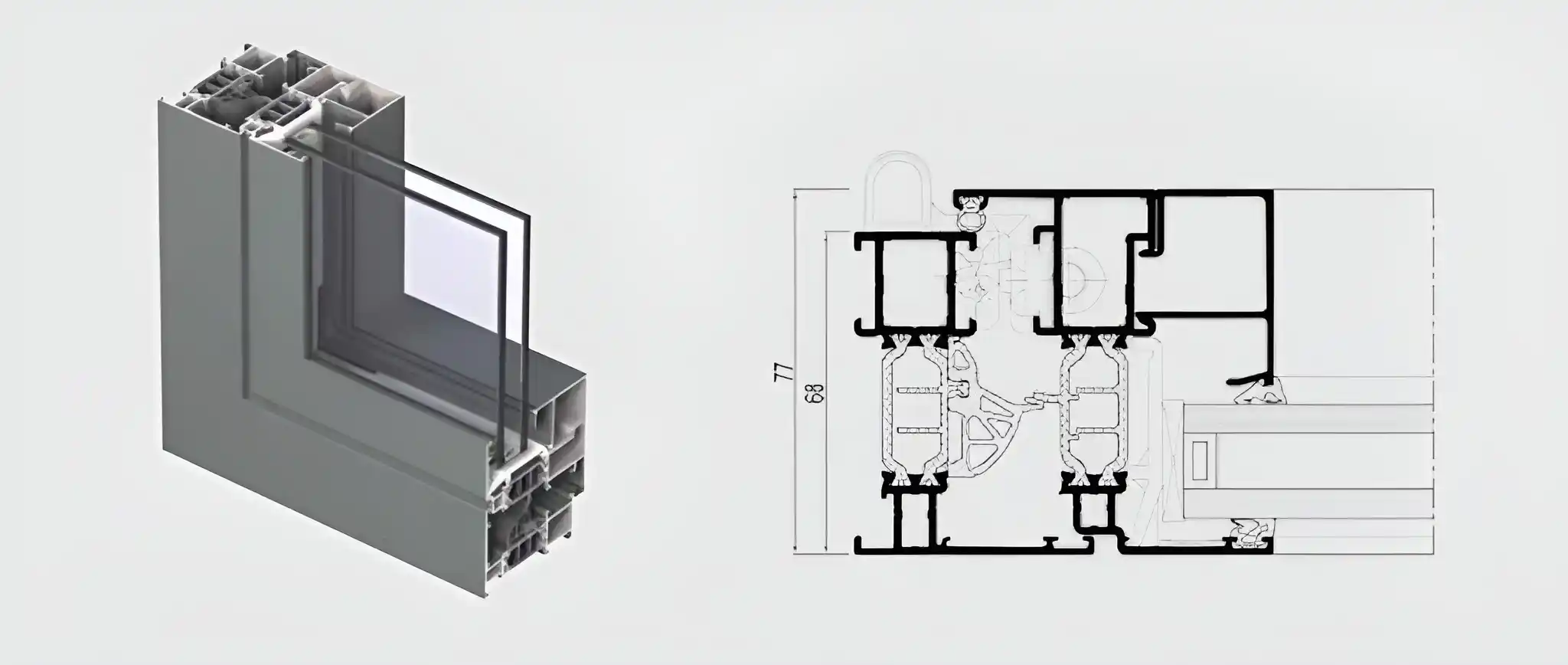
Request a Quote
For Business: Do you have questions about how Manufactory can help your company? Send us an email and we’ll get in touch shortly, or phone +1 646 270 8983 between 09:00 and 17:00 Monday to Saturday — we would be delighted to speak.
Note: Your details are kept strictly confidential as per our Company Privacy Policy.

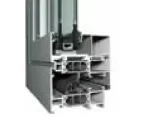
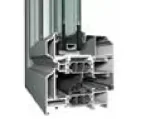
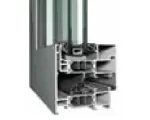 Hidden Vent
Hidden Vent